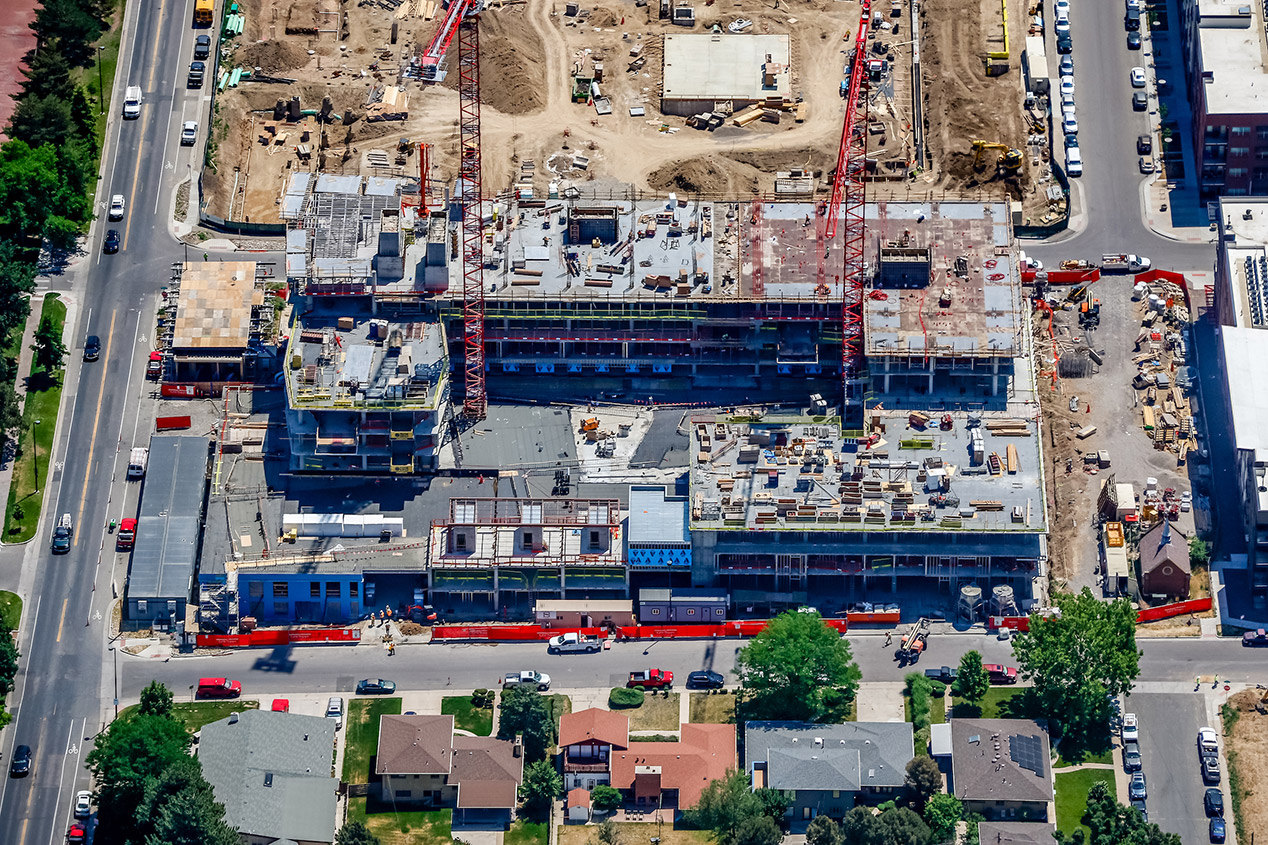Denver, CO (July 10, 2018) – NAVA Real Estate Development (NAVA), a Colorado-based development company focused on improving communities through quality design and healthy programming, has announced that construction of its 12-story Lakehouse development has reached the halfway point and is on schedule for completion in late summer 2019.
The new 196-unit condominium and rowhome development overlooking Sloan’s Lake, is located at 4200 West 17th Avenue on the corner of 17th and Raleigh. Buyers are actively purchasing units at the Sales Center located at 1565 Raleigh Street #108.

As one of only a few for-sale condominium buildings under construction in Denver, Lakehouse will provide buyers with unique services and amenities not available anywhere else. Located in the LEED-certified SLOANS district, on the former St. Anthony Hospital site, the residences are being listed exclusively by Dee Chirafisi, Kevin Garrett, and Matt McNeill, of Kentwood City Properties. Condominiums range in size from approximately 704 to 3,357 square feet, with one-, two- and three-bedroom options. Current prices range from the low $500,000s to $3.3 million. The two- and three-bedroom rowhomes range in size from 1,578 square feet to 2,230 square feet and are priced from $872,000 to $1,103,500.
“We felt that Lakehouse was a unique opportunity in Colorado to create high-rise living in a waterfront setting with views of downtown and the Rockies,” said Brian Levitt, who along with his business partner, Trevor Hines, founded NAVA to develop sites that improve the built environment through iconic architecture, thoughtful design and the incorporation of health-focused features. “Lakehouse’s theme of healthy living is enriched by its setting on Sloan’s Lake and the incredible views. Residents will have access to fresh food grown onsite, inviting areas to interact with friends and neighbors and access to health and wellness experts and education.”
“Our unique location on the lake is already being enjoyed by the onsite construction team,” notes Don Larsen, Vice President with NAVA. “Crews often use their breaks to walk around the lake and stretch their legs.”
Those who decide to live at Lakehouse will not only find value in a great location with a lakefront setting, but they will also enjoy the benefits of Colorado’s first residential building to pilot and pursue WELL Building Certification. The WELL Building Standard is a performance-based system for measuring, certifying, and monitoring aspects of the built environment that impact human health and well-being. Lakehouse has been designed to incorporate WELL’s seven elements – air, water, nourishment, light, fitness, comfort and mind.

The residences will feature livable large, open-air balconies overlooking the lake, mountains and the city; thoughtful finishes in four attractive palettes, floor-to-ceiling windows that maximize natural light, Chef-inspired kitchens with Italian cabinetry, quartz counters, stainless steel appliances, high-end fixtures and secure resident-owned parking.
Some of Lakehouse’s health-inspired amenities and features will include:
- 7,000 square foot Wellness Center with fitness lab, sauna and yoga and meditation studio
- Expansive outdoor terrace with 70’ pool and year-round hot tub overlooking the lake
- Outdoor kitchen with grills
- Organic Urban Farm
- Fresh juicing station
- Resident lounge with community kitchen
- Media den and indoor/outdoor fireplace
- Guest suite
- Creative workshop for multimedia arts
- Sports workshop with tools for bike/ski/board repairs
- Enhanced air quality through MERV-13 air filtration
- Low-e performance glass exterior
- Natural and durable materials
Lakehouse recently launched a revamped website at www.Lakehouse17.com. Visit to explore a complete list of finishes and amenities, as well as floor plans, renderings and a new 360° Virtual Reality Tour experience. The Sales Center at 17th Avenue and Raleigh Street is open Wednesday through Sunday from 10am to 5pm, as well as by appointment.
Lakehouse was designed by local firm, RNL Design (now Stantec), with some collaboration with Munoz + Albin Architecture & Planning out of Houston. The general contractor is GH Phipps.
About NAVA Real Estate Development
NAVA Real Estate Development (“NAVA”) is a real estate investment and development firm founded in 2013 by Denver residents Trevor Hines and Brian Levitt. NAVA strives to develop architecturally significant buildings in prime locations that blend quality, function and design. The name NAVA comes from a Hebrew word meaning “beautiful”, and NAVA is committed to creating developments that shape communities and are sensitive to their environments. The firm is agile and innovative, positioned to identify strategic opportunities and execute with precision. NAVA is proud to work with the best technology, resources, and teams to ensure the greatest economic, social, and environmental success, for our investments and our partners.
NAVA is a certified B-Corp (www.bcorporation.net) and part of a global movement to redefine success in business by voluntarily meeting higher standards of transparency, accountability and performance. It is one of just over 2,000 certified B Corporations who compete not just to be the best in the world, but to be the best for the world. For more about NAVA, please visit www.navareal.com or contact us at 303.900.0060.