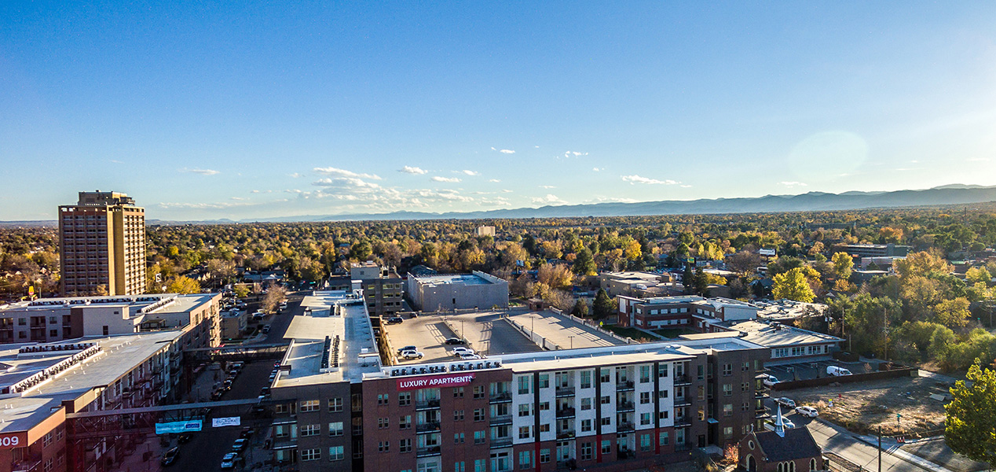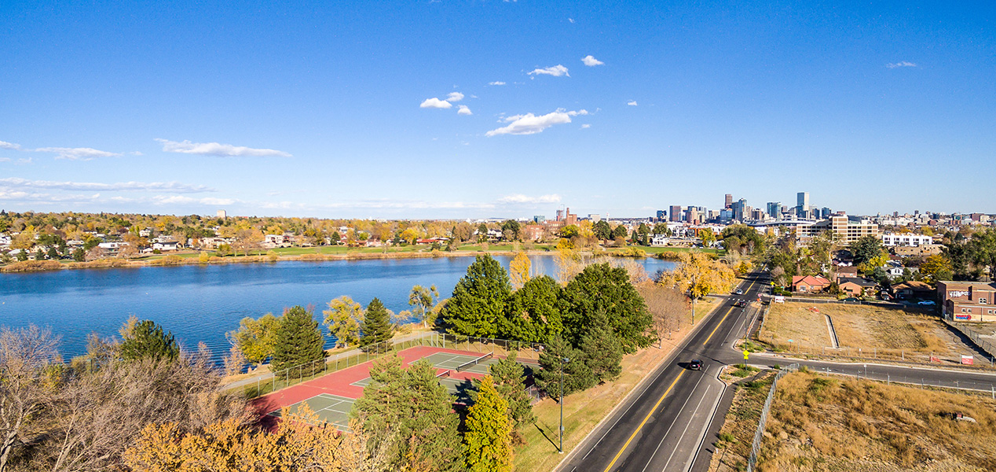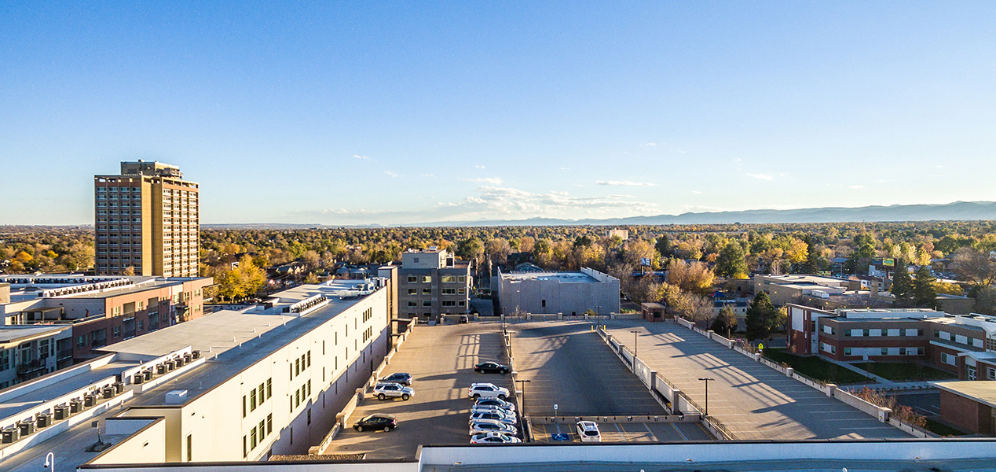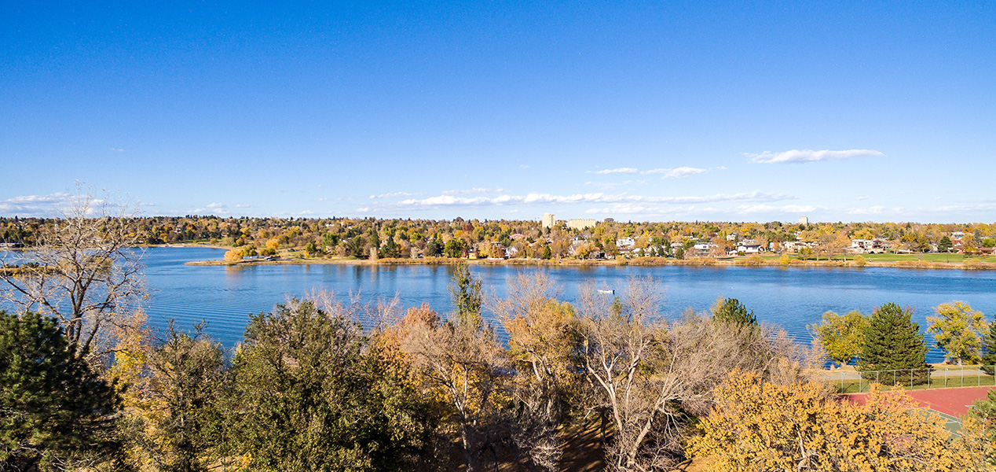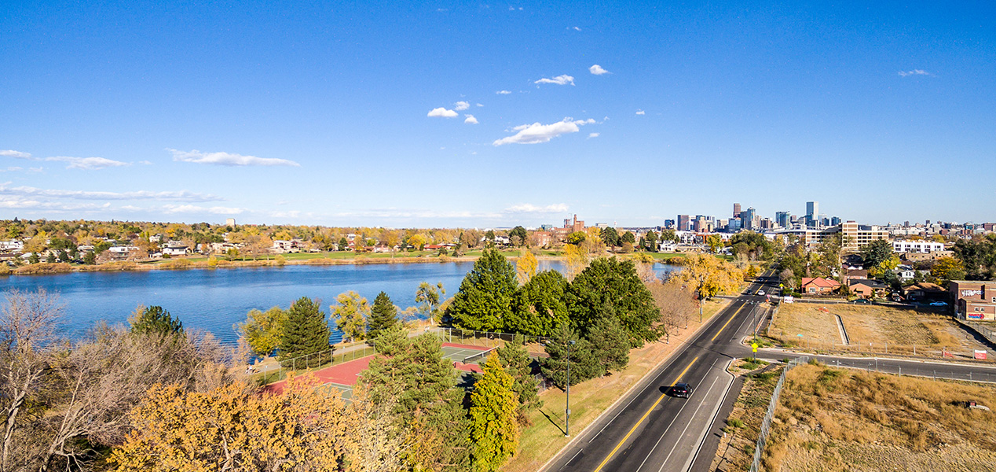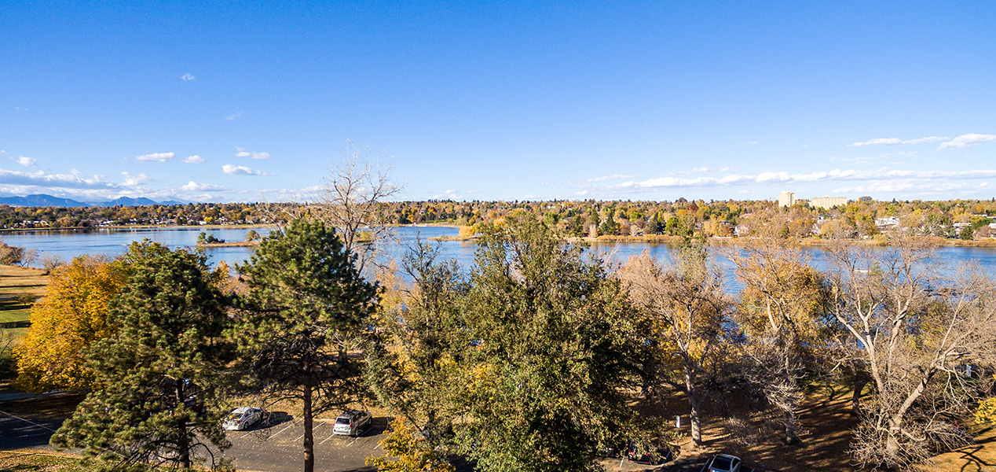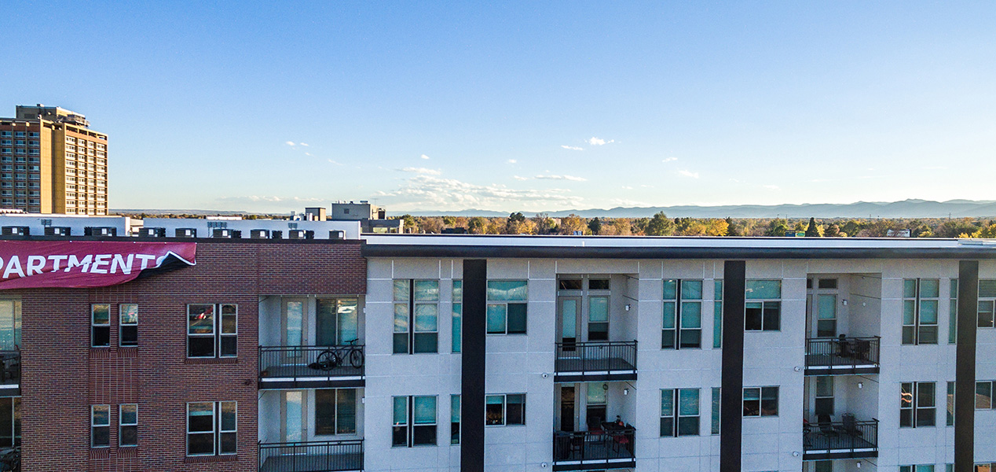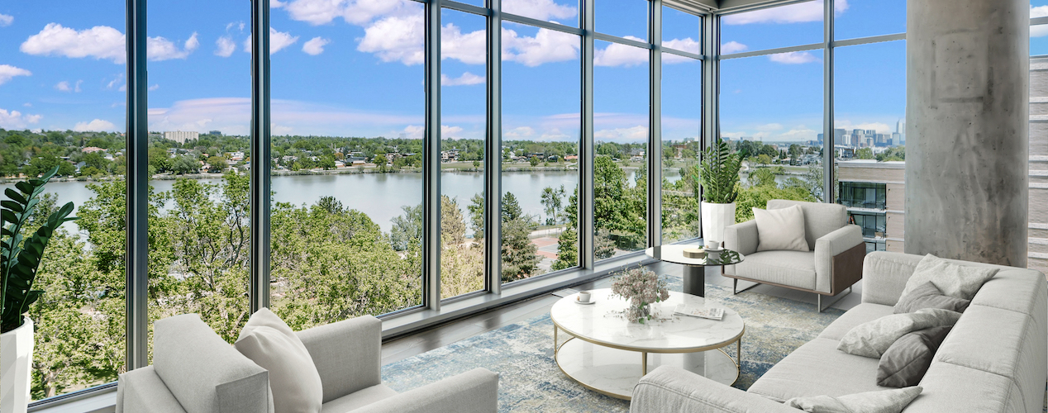
DESIGN
Urban Living Inspired by Nature
At Lakehouse, every design decision has been made to cultivate a new type of living environment where human nature and the natural world effortlessly coincide.
Architecture
Conceived by international architects Stantec (formerly RNL Design) and Muñoz + Albin, Lakehouse was designed to blend modern comfort and sustainable design with a plethora of amenities and health-focused features. Floor-to-ceiling windows and generous balconies bathe the residences in natural light and offer expansive lake, mountain and city skyline views while a timeless blend of glass, stone, steel and wood complements the serene natural setting of Sloan’s Lake Park.
With its cascading waterfall of glass, the iconic architecture plays homage to Lakehouse’s unique location next to a 190-acre lake with the Rocky Mountains as its backdrop.
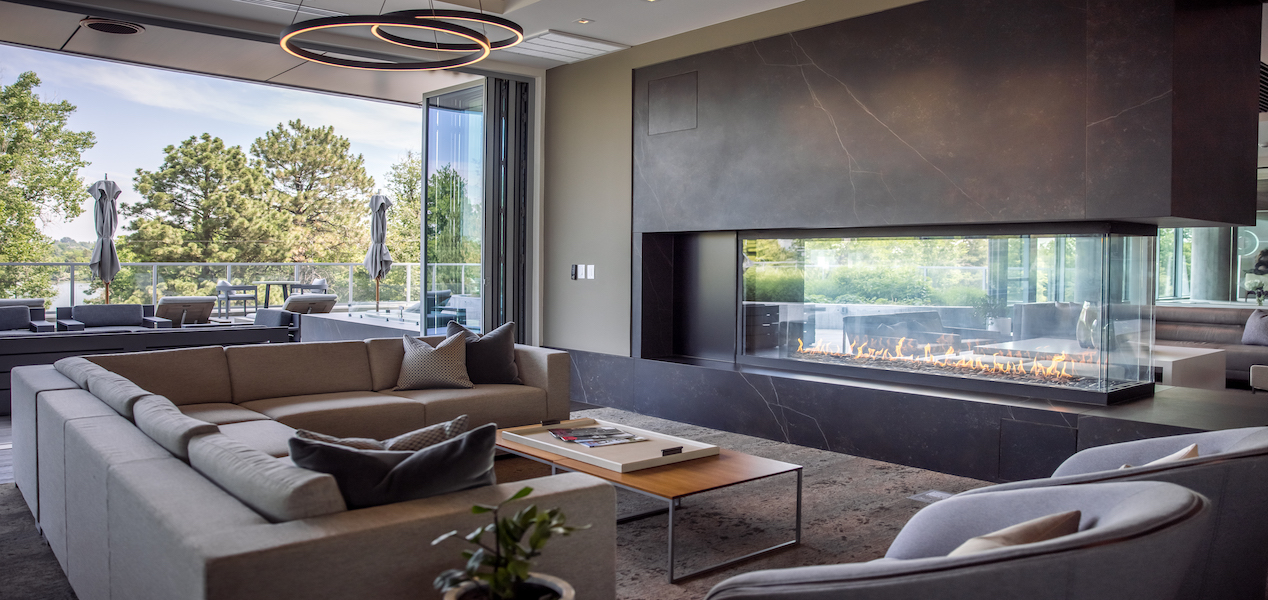

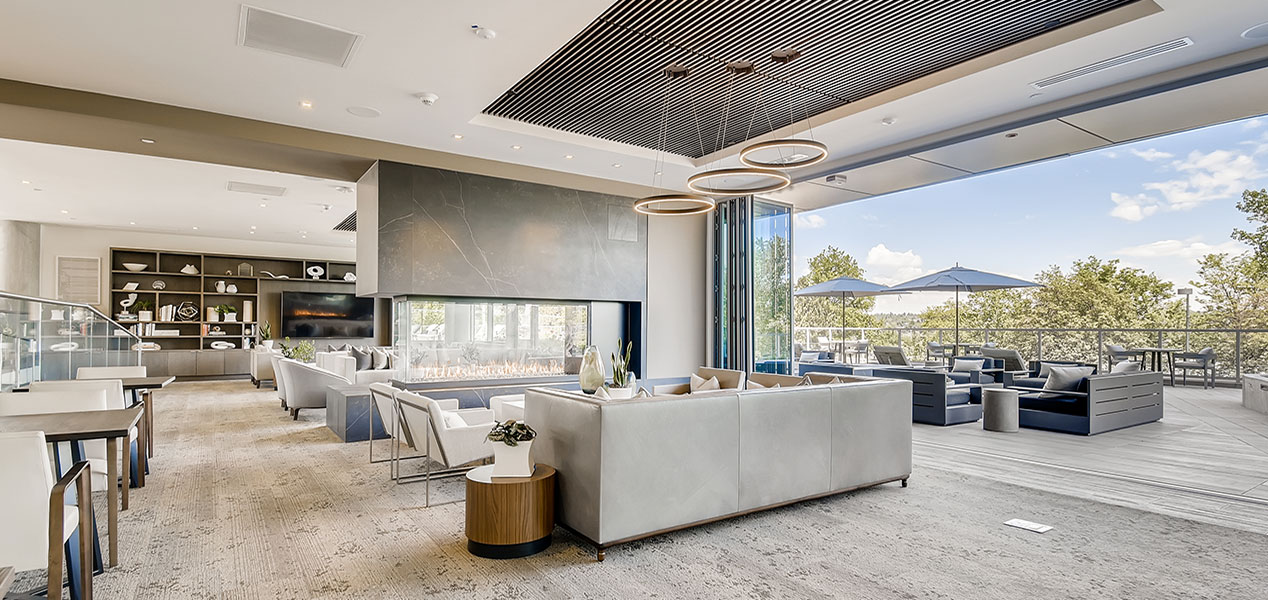


WELL Building Standard
Designed With You in Mind
Lakehouse piloted the WELL Building Standard, a performance-based certification program that sets a new bar for building spaces that optimize the health and well-being of residents. The community’s prestigious WELL Gold Certification was achieved through thoughtful infrastructure and use of best practices, including increased window sizes for natural light, edible landscaping, biophilic design, thermal, visual and acoustical considerations, MERV-13 building air filtration and more. At Lakehouse, every detail is intended to effortlessly weave wellness into your daily life.






