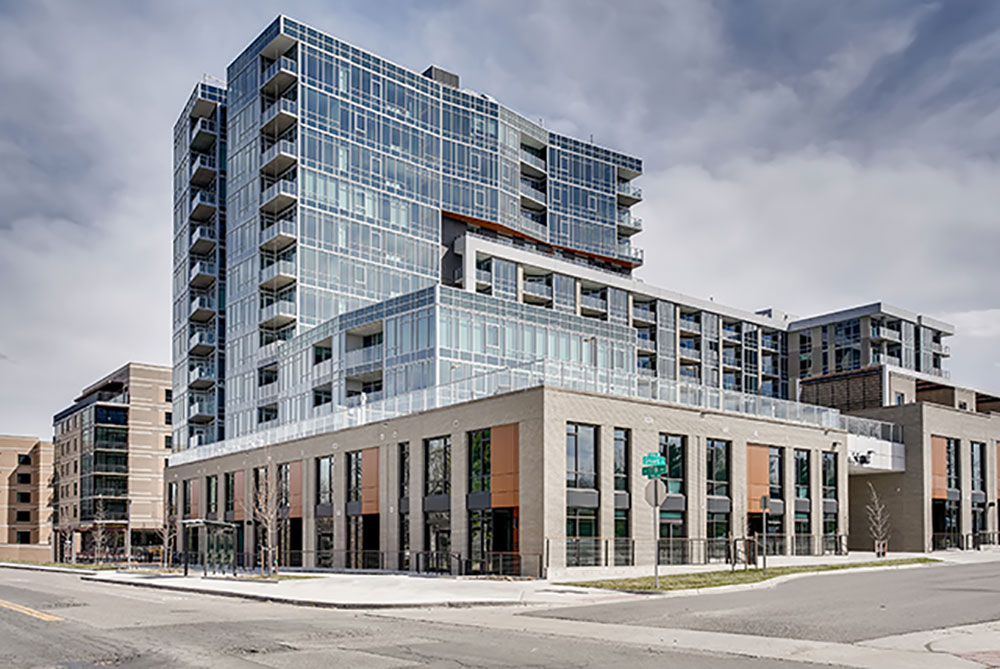
NAVA is thrilled to announce the completion of Lakehouse, a wellness-minded 12-story, 196-unit mixed-use condominium and rowhome community overlooking Sloan’s Lake Park.
Located at 4200 West 17th Avenue, Lakehouse was uniquely designed to support and enhance a healthy, balanced and socially connected lifestyle. It is the first project in Colorado to pilot and pursue certification under the WELL Building Standard™, a performance-based program that integrates human health and wellness into the design, construction, maintenance and operations of the built environment in order to optimize the health of residents.
The WELL Performance Verification took place in January 2020, when Lakehouse’s residences and common areas were evaluated for their performance across seven key areas: air, water, nourishment, light, fitness, comfort and mind. Certification is expected to be announced later this year.
“Lakehouse is the first residential development in Colorado – and among the first in the world – to put placemaking and wellness at the forefront of the development process. Working in tandem with our partners, we hope to integrate wellness-focused infrastructure with supportive operations that make it easy for residents to make healthy choices,” said Brian Levitt, president and co-founder of NAVA Real Estate Development. “Our design team was challenged to reinvent the modern ‘lakehouse,’ and we put an extensive amount of thought into every detail. We’re thrilled to welcome our homeowners to their new residences within the Lakehouse community and hope our efforts will enhance their overall comfort, health and sense of well-being.”
Lakehouse blends modern comfort and sustainable design features with extensive wellness-focused amenities. In addition to MERV-13 building air filtration, the use of natural and durable building materials and floor-to-ceiling windows that maximize natural daylight and dramatic views of the Front Range, Sloan’s Lake and downtown Denver’s skyline, our residents have access to:
- A full-time Wellness Concierge to elevate the resident experience through community events, connection to health and wellness experts and personalized assistance with everyday needs;
- A state-of-the-art Wellness Center with a fitness lab, dry sauna, and yoga and meditation studio;
- A Resident Lounge with collaborative kitchens, a fresh juicing station, private event space and an indoor/outdoor fireplace;
- An expansive outdoor terrace overlooking Sloan’s Lake Park with a 70’ lap pool, a year-round hot tub, gardens and a firepit;
- An onsite Urban Farm with organic produce and herbs professionally managed by Agriburbia;
- A Sports Workshop with tools for repairs and seasonal tuning sessions for bikes, skis and snowboards;
- A Creative Workshop with multimedia supplies to inspire the arts;
- Extensive landscaping to support biophilia – the human connection to nature; and
- Regular access to wellness experts, including Fit36, Duality, and High Ride Cycle.
Lakehouse was conceived by international architects Stantec and Muñoz + Albin. The iconic architecture blends glass, stone, steel and wood to complement the natural setting of Sloan’s Lake. The façade features a cascading waterfall of glass to enhance the stunning views of downtown Denver, water and the Rocky Mountains.
GH Phipps Construction Companies managed construction of the 340,000-square-foot mixed-use development and TRIO, a Denver-based design and visual merchandising firm, led design for the common amenity areas. Local consulting firm NINE dot ARTS curated memorable art experiences, including several custom pieces from local and international artists.
“We were inspired by the commitment from our partners to work together, creating a unique and innovative community that sets a new standard for healthy living,” Levitt said. “Together, Lakehouse captured our collective passion for architectural design, building performance and creating sustainable communities.”
The condominium and rowhome residences are being listed exclusively by Kentwood City Properties. Homes at Lakehouse range in size from approximately 712 square feet to 3,378 square feet, with one-, two- and three-bedroom options. Current prices start at $499,000.
Whole Sol Blend Bar will bring their all-organic blend bōls to ground floor retail space on Raleigh Street. Contact David Dobek with SullivanHayes Brokerage at 720.382.7598 or ddobek@sullivanhayes.com for leasing information.
To learn more about the connected and healthy Lakehouse lifestyle that awaits, contact us at 303.974.HOME or info@lakehouse17.com to schedule a private virtual tour. Don’t forget to register online to join our interest list and stay up to date with the latest project news, construction updates, events and neighborhood happenings.