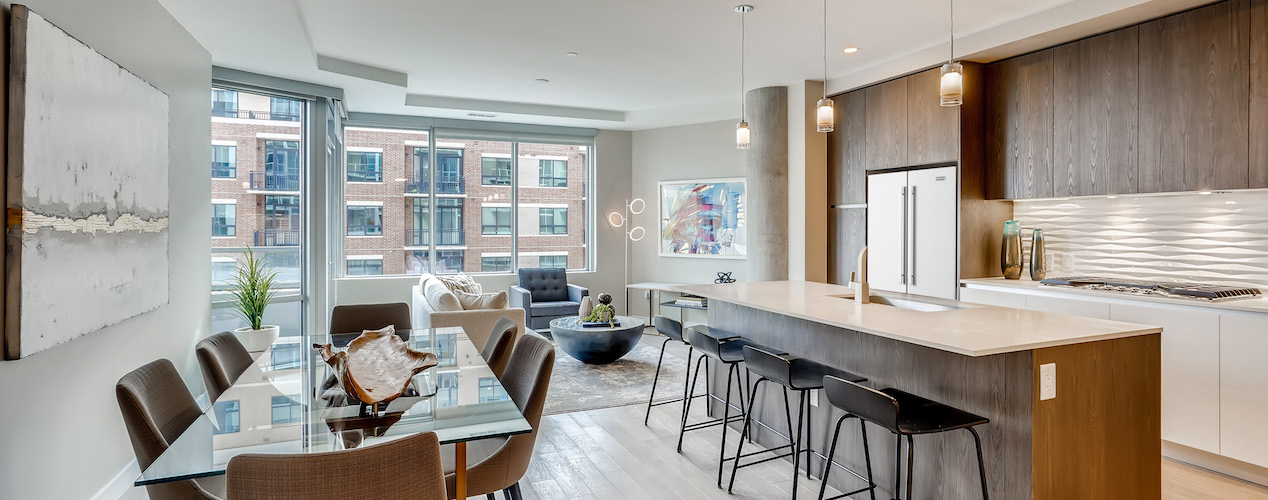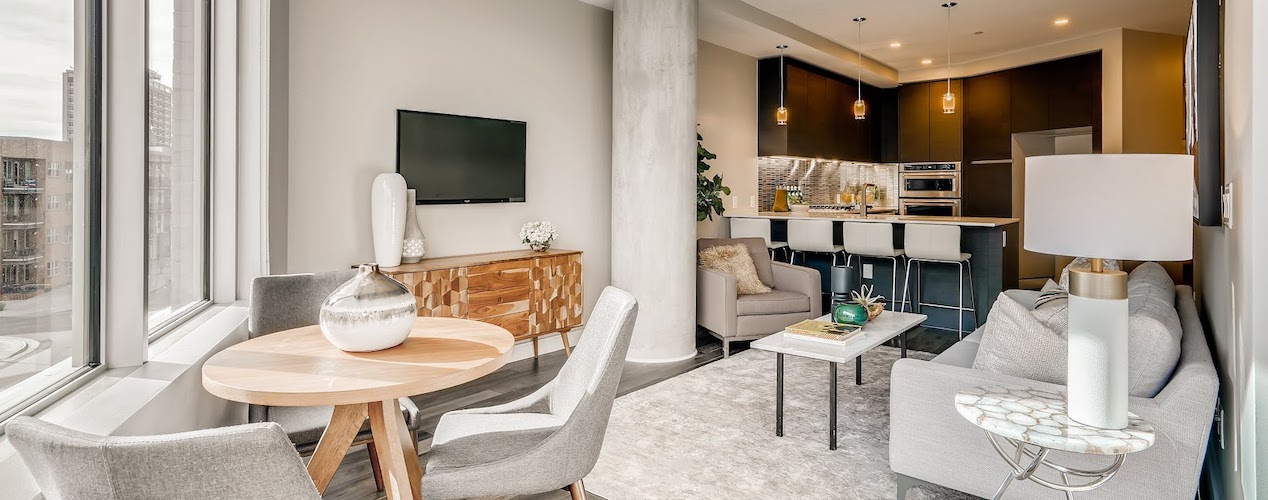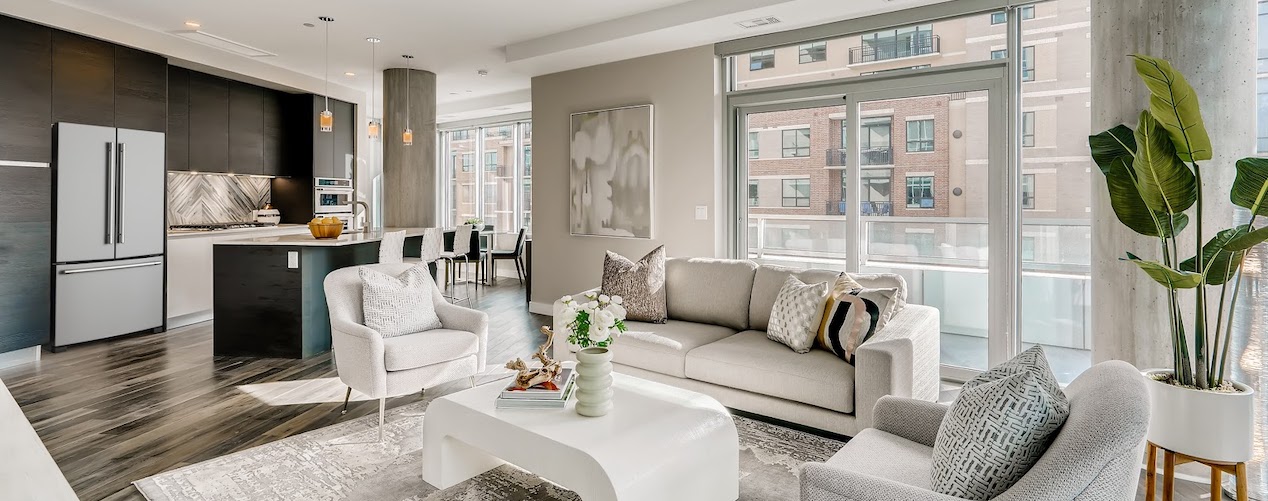Lakehouse — Colorado’s pioneer of the WELL Building Standard™ for residential buildings — has introduced three brand-new designer model residences in collaboration with Mindy Roberts of Flora Interiors. Each residence embodies Lakehouse’s innovative design approach to health-focused living with floor plans that optimize natural light and access to inspired amenities such as an onsite organic urban farm and dedicated Wellness Concierge. The decor of each model residence draws inspiration from the serene beauty of Sloan’s Lake Park and the Front Range, marrying organic materials with modern details to create comforting environments for the mind, body, and soul. Take a deeper dive into each of the model residences below.

Residence 311
Upon entrance, Residence 311 immediately invokes a sense of calm with its spacious open layout, welcoming in a flux of light through the oversized windows with views of Sloan’s Lake that extends to the private balcony. Adorned with finishes that seamlessly interweave natural wood with sleek glass, the design considerations of this home offer a visual reprieve that is gentle on the eyes and soft materials that are gentle to the touch. The large bedroom is appointed with lowkey light and neutral tones, blackout shades to support restful sleep and even space for a desk. A true 1-bedroom, 1-bath condominium, Residence 311 sprawls approximately 1,045 square feet in size, and features hardwood floors throughout and a custom backsplash. Five of these design plans remain, priced from $625K to $665K.

Residence 315
The organic details of warm-toned wood materials allow light to abound in the intimate atmosphere of Residence 315. The blend of glass, stone, steel and wood surfaces offers a seamless transition from the outdoor lake scenery framed by large windows. In addition to its spacious bedroom, Residence 315 features bonus space that’s perfect for a home office or media den. This 1-bedroom plus den, 1.5-bath condominium is approximately 946 SF in size. Optimizing comfort through visual, thermal and acoustical design considerations, this clean and modern home design embodies serenity and relaxation, from its selection of soft furnishings to its spa-like soaking tub. Also facing Raleigh Street with lush lake views from a private balcony, this home is priced at $599K.

Residence 323
A myriad of monochromatic finishes allow colorful details to truly pop and tie together the space in Residence 323. Carefully selected floral accents, curated artwork and a custom backsplash draw the eye through this expansive residence while neutral materials and surfaces bounce natural light throughout its open-concept floor plan. In addition to sweeping generous windows, this home’s wraparound balcony allows residents to take in lake views with the fresh outdoor air. This 2-bedroom, 2-bath condominium features approximately 1,357 square feet of light-flushed living space and is priced at $929K.
At Lakehouse, thoughtful programming and an array of forward-thinking amenities inspire a life well-lived — from a 70-foot lakefront lap pool to a cutting-edge fitness lab, creative studio, sports workshop and so much more. Here, each space has been deliberately designed to support the healthiest, most rewarding living experience in Denver.
Call the Sales Center today at 303.974.HOME to reserve a private tour of our six designer model residences at Lakehouse.
To learn more about the connected and healthy Lakehouse lifestyle that awaits, contact us at 303.974.HOME or info@lakehouse17.com to schedule a private in-person or virtual tour. Don’t forget to register online to join our interest list and stay up to date with the latest project news, events and neighborhood happenings. The Sales Center is open Wednesday – Sunday from 10am – 5pm, Monday – Tuesday from 12pm – 4pm and by appointment.